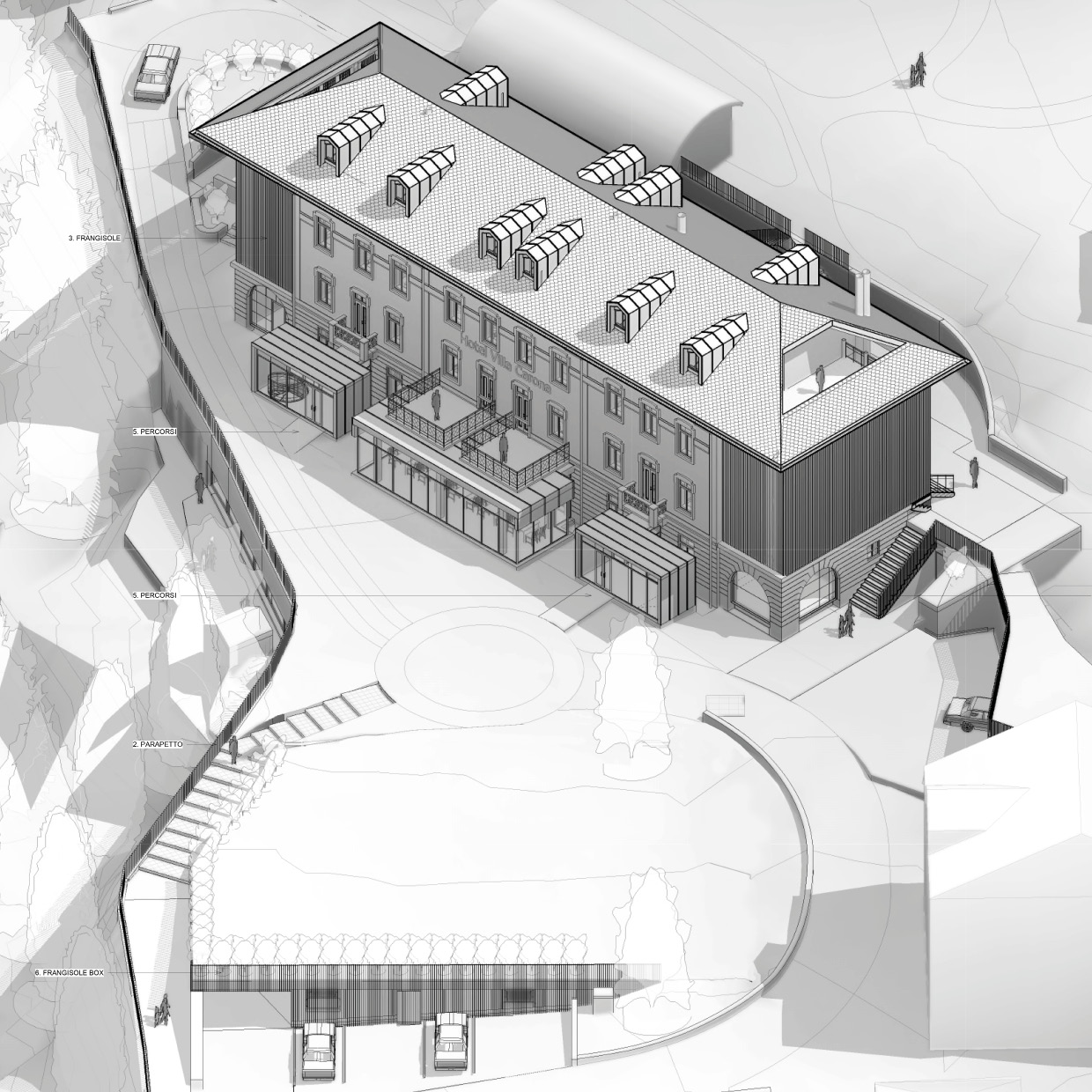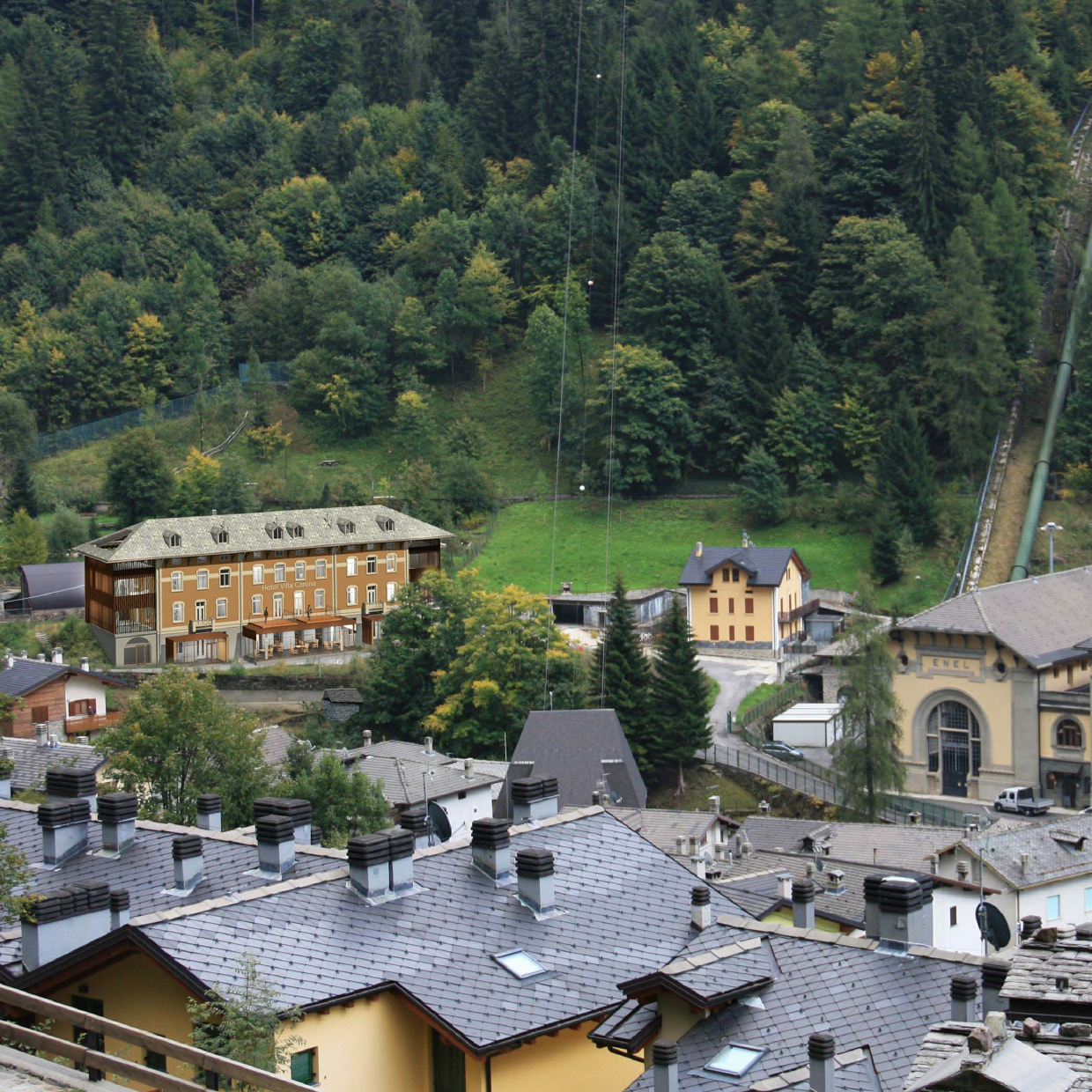
Restauro e ristrutturazione dell’ex residenza degli operatori Enel a Carona e conversione in struttura ricettivo alberghiera./Restoration and renovation of the former residence of Enel operators in Carona and conversion into a hotel accommodation facility.
Anno / project year:
2017
Con / with:
Ing. Salvetti Enrico



